|
Today I'm sending you on a little detour to Royal Oak. I thought it might be interesting to take a peek at where I'm living now, while the work goes on at Seyburn. Go check out my current abode!
2 Comments
Yesterday I began the story of the porch renovation. If you missed it and are interested in the deconstruction phase, check it out here. Now, to give you some time perspective, the porch project began in late November 2011 and wrapped up at the end of March 2012. It was winter in Detroit, so there were several weeks when we ("we" being the masonry crew) were just waiting out the weather. Some tasks could be done regardless of the temperature, such as the deconstruction, but things like new mortar and cement had to wait for milder weather. To save you from having to flip back and forth to the before and after pictures, I've handily put them right here, side-by-side. I didn't know that I'd be putting these photos in a blog when I took them, so sorry, the angles don't match up just right. As always, click on a picture and scroll through to see the full size images. And here are a couple shots of the completed porch. The new mortar still looks dark in comparison to the rest of the house, but I've been assured that it will fade in time. Quite an improvement, right? I love it! Oh and here's an up close shot of the detail on the upper level of the porch that I told you about in the last post. Besides the porch restoration, the masonry company tackled rebuilding portions of my garage, tuckpointing (replacing missing mortar) the entire house as needed, and removing and replacing the haphazard sidewalk in front of the house. Here's a little photo rundown of those projects (I'll save the garage "after" shots for when I cover the roofing saga). And I suppose this "Hangin' on the Porch" installment wouldn't be complete without this pic of some impromptu porch hangin' that took place after the St. Patrick's Day Parade in Corktown this year.
First, oops, yeah, it's been awhile. I fully intended to make daily entries to this blog, at least until I caught up to the present, but...it's soccer season! I've been playing soccer just about every day for the last few weeks and I fall into bed exhausted at the end of the day. Which is awesome for me, the insomniac, but not so awesome for me, the midnight blogger. So let's get back to business... Another of my favorite features of Seyburn was the front porch. It's HUGE! It has levels! It has limestone steps! It's constructed of brick! It has a cool terrazzo floor with an inlaid stone border! But, during the 30 years of neglect, a tree decided to grow between the house and the first level of the porch. Not good. The results were a sunken cement slab, a cracked terrazzo floor, and many broken/displaced bricks. It needed lots of work. One day, on a potty run to McDonald's (remember there's no bathroom at Seyburn yet), I cut through Indian Village (the neighborhood adjacent to West Village) to gawk at the mansions. I noticed some brickwork being done at one of the homes and circled back to get a business card. I ended up getting a couple quotes for the masonry work that I needed, but was most comfortable with the ideas and input that came from that first company that I spied in the neighborhood that day. Now this was back in November, so when I signed the masonry contract with Ralph Marsack, we knew that the project progress would be dependent on the winter weather that was coming up quick. Luckily, Detroit had a really mild winter this past year, and things moved along at a steady pace. There were some lulls, of course, but I was very pleased with how everything turned out. Let's take a look at some pictures of the porch before it was deconstructed (click on the pictures for the full size image and to see my notes). Because of the home's historic status, the porch needed to be restored, rather than replaced. So after removing some of the offending "trees" and roots, the careful deconstruction began. The limestone caps were removed and stacked in the front yard. The bricks of the lower porch level were taken out, cleaned, and stacked neatly, one by one. (Sorry about the dark photos, I was excited about the progress and took these after getting off work...in December it gets dark early!) The loose brick removal continued, as well the removal of the lower cement slab, and also the excision of the remaining beast of a root that had a death grip hold on the bricks! That guy who appears to be slumped over on the steps was actually meticulously digging the mortar out from between the bricks. Check out how that root became one with the bricks, crazy, right?!
Ok, next time (tomorrow, hopefully), I'll show you how this little (when I say little, I mean HUGE) porch project turned out. While progress was being made outside, things were happening inside as well. There was pretty extensive water damage (from the bathroom above) and bad plaster repair jobs to the ceiling of the first floor. I struggled with whether or not to demo the majority of the first floor, or to try to save and repair the cove ceilings. After pulling away an area of damaged-beyond-repair plaster cove, it was discovered that the cove was not original after all! Good news! I really would have hated to remove an original feature of the house, but since it was added later (and covered up the true original detail), I wasn't broken hearted over it. The original floor plan of the first level consisted of a small entryway, leading to a decent sized foyer with a coat closet. To the right was the living room (in the front corner of the house), then the dining room (back corner). To the left was a tiny kitchen with a couple built-in cabinets in the hallway which led out of the kitchen, back toward the front of the house, with a second steep and narrow set of stairs going up, and stairs going down to the basement. Got your bearings? Maybe another photo tour will help. This set was taken after the first cleanup, well, relocation of other people's icky, and I mean icky, stuff. It sat in the old kitchen for awhile, awaiting the delivery of the dumpster. As always, click on the photos to read my captions on each one. As soon as I set foot in this house, my designer mind went reeling, and hasn't stopped since. Besides settling on demoing most of the first floor plaster walls and ceilings (to remove damage, to ease the installation of electrical and water lines, and to enable the addition of insulation), I also needed to come up with a new floor plan that would work for me. I loved the entry, foyer, closet and front staircase location. What wasn't going to work was the lack of a bathroom on the first floor, and the tiny kitchen tucked into the back corner. Since there wasn't any reason to keep the 2nd set of stairs going up off the old kitchen (I assume these were added for the hired help, turns out they weren't even original), I decided to take them out and use their footprint (plus a few more square feet) for a 1st floor half bath. Like a lot of people these days, for me, the kitchen is the heart of the home; it's where I spend the most time, and where people always congregate when I have company. In my current house in Royal Oak, there is a room meant to be a dining room, but it was never used that way (everyone sits around the kitchen island), so I moved out the big dining table and put in a couple comfy little upholstered chairs and a side table, and the space was transformed into functional living space. I sit there daily with my coffee and read emails, etc. The point is, just because a space is meant for a particular purpose, doesn't at all mean you have to use it that way! So at Seyburn (oh, by the way, that's what I call my Detroit house), I intend to maximize the usability of each and every square foot of space. In Royal Oak there are entire rooms that don't even get used. That's not what I want for Seyburn. So back to the kitchen, haha...I lost that train of thought real quick! I've decided to put the kitchen where the large dining room was. Did I mention that the interior walls of the first floor are all coming down? Yep, open floor plan, it will be. As an interesting side note, a lot of the things that I lamented over, not wanting to disrespect the character of the house, were found to be originally closer to the way that I actually want it! Like the 2nd staircase (when it was taken out you could see evidence in the way the floors were laid and the walls were finished that at one time it wasn't there) and the opening between the dining room and kitchen was decreased substantially, and the living room was once completely open to the foyer (both seen in the construction hidden under the plaster and in the flooring). My dad and I spend a lot of time acting as house detectives; it's so interesting to try to uncover the secrets of a 100 year old (almost, it was built in 1914) house. I suppose this post is getting a bit long, so I'll leave you with some first floor demo pictures. Don't forget to click on the first pic to scroll through the full size images! Just in case you didn't have time to read all my photo captions, an important note is that I'm saving and reusing everything that I can, from the lumber to the lath, I've even saved that teal cedar siding that was on the addition...I have an interesting plan for it! Thanks for reading along, and please, if you have any questions or comments, don't hesitate to leave a message below or send one through the get in touch tab.
After talking with neighbors and snooping around the house (there were prescriptions in the medicine cabinet from the 80's), it was determined that no one had lived there (legally) for about 30 years! Um...that's a l o n g time and a lot of neglect. The house had suffered floods in the basement, leaks in the roof and through several broken windows, squatting animals and people (literally, actually, one of the closets wreaks of human waste), and had been stripped of all utility systems--no electricity, no plumbing, no heating. There weren't even utility meters remaining. First order of business was to create a secure and easy way for me to get in and out of the house. That would be a DOOR. One that opens with a KEY, not a requiring a drill and a climb through the window. My house resides in a historic neighborhood, so I plan to keep the exterior as historically accurate as possible. So the front door will either be restored or replaced with something appropriate, and I hope to put french doors with a transom window in the back where the addition was once attached. The side door, on the other hand, was completely gone and there was a slab interior-type door screwed into the opening that remained. What this situation called for was a secure (I chose steel) and cheap (off the shelf from Home Depot) door that would serve as the main entry point for all future work that will be done. I know from the remodeling that was done at my Royal Oak house, that this door will fall victim to a lot of bumps and bruises. So cheap and strong was the way to go; when all's said and done I'll either replace it or paint it, depending on how well it's held up. I promise (maybe) not to go on and on about every little detail like I have about this door, but it was kind of a big deal for me, one, being able to walk in with a couple key turns, and two, it being the first improvement that I was able to complete for this long suffering house. The next thing on my to do list was to get the utilities back in business. Electricity would be critical for the majority of work that needs to be done; water and gas would be nice features as well. Since the electric meter and line from the pole to the house were missing, there were more required steps than a simple call to DTE Energy. I hired an electrician to install a new meter box, the wire run on the outside of the house that goes to the attachment point for DTE, and my service panel in the basement. Then DTE came and installed the new meter inside the box and ran a line to the house. Woohoo! Power! Wow, I think I made that getting-electricity task seem quick and painless. The steps actually occurred over a few weeks and 2 or 3 visits from DTE, plus there was some addition-demo sprinkled in (didn't want to drop what was left of the addition onto a new power line). While I was at work during my first few weeks of new home-ownership, my dad, neighbor, and son were hard at work removing the rotten addition and what was left of the garage roof (it was burned and there was a tree on it, not sure which happened first). Here are some exterior progress photos that I took during those weeks, as well as my documentation of acquiring electricity. If you click on the photos, you can see them full size, along with my commentary. The removal of the addition left a gaping hole in the roof, and the garage walls were found to be salvageable, with a little masonry help. More on these issues to come....
Just to keep you in the loop, the events I wrote about here took place between October 28, 2011 and November 18, 2011. There was also some interior work going on during this time period, I'll get to that next time. Thanks so much for following along! After winning my "back-up-plan" house in the Wayne County Auction, I was super excited and eager to get inside and see what I had gotten myself into! The next morning, I drove over before heading to work, not figuring on getting in or anything (it was boarded up pretty well and I was dressed for work in heels, etc.), but I just wanted to see it in daylight. I peeked in the windows as best as I could (most are well over my head) and ventured into the muddy jungle of a backyard. It was a jungle, seriously. And there was random discarded furniture back there, like a chair and this mattress. Oh, and there was a two-story addition precariously hanging off the back of the house that I hadn't noticed before. After a few minutes, a neighbor came by and asked what I was up to. I excitedly told him, "I just bought this house!" He looked at me like I was crazy and said, "on purpose?". Oh boy, what did I get into? Haha. He offered to help me get in, disappeared, then quickly reappeared bearing a power drill to remove the barricade from the back door. After removing a door screwed to the door, my new neighbor hopped through the window, finished removing screws from the inside, then opened the door and welcomed me into my new house. I was disappointed that I hadn't even brought a camera to document my first visit, but I suppose not looking through a lens really allowed me to take it all in. I realize that most sane people will look at my photos (I documented everything as it was on my second visit) and think that this was a bad idea, but, really, I immediately fell in love with this house. The wood floors looked beautiful under their thick layer of dust. I loved the tilework in the entry and in the second floor bathroom. The diamond pattern leaded glass windows add great historic detail without being too fussy or ornate for my taste. The floor plan was as perfect as it could be for what I now have planned for the house. Probably my most favorite feature right off the bat was the fireplace. I've always wanted a fireplace and I just scored one. Love. Here are those photos that I mentioned. It's a little tour of the house, before any clean up attempts were made. You may notice some evidence of squatters (clothes and other debris littered about), but overall I had seen much worse damage and messes in other houses that I checked out. Feel free to play the slideshow or scroll through at your leisure by using the control buttons at the top of the pictures. So what do you think? Can you see the beauty of what once was and the potential for the future or are you thinking I've lost my mind? You can tell me, believe me, I've heard it! : )
My future-home research had a deadline, and that was, of course, the date of the online auction. I looked at houses up until the last minute. I organized and reorganized my notes several times, took my dad on a whirlwind tour of my favorites, and eventually narrowed it down to my top 3, with a back-up-plan, plus a back-up back-up-plan. One tricky thing about the auction was that the bidding didn't start and end at the same time for each house. I really had to make some tough decisions on which houses to actively pursue. Over the course of the auction, my laptop stayed by my side. I bid conservatively, and watched as, one by one, my top picks went over and beyond what I was willing to pay (considering that I had a pretty good idea from my B & E days how much money would need to be invested to make these homes liveable). I was pretty upset when I realized that my top choices had fallen into the hands of what I still assume were out-of-state prospectors (the winners' user names were shown, and many of the houses in prime locations were purchased in bulk by the same user names, over and over). I'm guessing that all the hopeful neighbors to these vacant houses are disappointed as well. I check on them regularly out of curiosity, and there has been absolutely no sign of changes/improvements to my original top three. There they sit, continuing to rot away. It's so so sad. Here's just a snippet of the many photos I took to help me keep track of what was what: So after being terribly outbid on the other 3 houses, I was left to bid on my back-up and back-up back-up-plan. The thing about the back-up-plan was that I had never been inside. I hadn't even gotten a good peek through the windows because I discovered it late in the game (like the day before the auction) and when I went to see it, it was already dusk and visibility into the dark house was pretty bad. What I did do was walk the neighborhood. This was one of the neighborhoods that I mentioned where people came by and asked what I was up to. My daughter and I walked several blocks with an elderly woman and her son who were taking advantage of the decent weather. They pointed out this family home and that family home and seemed to know the story of just about every home/family on the street. I paused to talk to a few other people that we encountered, and also was given a bit of information about the house-in-question by another passerby. I definitely got a good vibe from the neighborhood, but not being able to see the inside of the house I was considering bidding on was, well, crazy.
My dad and I had been in the other house that I contemplated bidding on, and it was a good one. It was huge, custom-built, with some super cool features, like the original bar set-up in the basement (brass foot rests and all). But it had sustained a lot of water damage over the years, the water was actually still dripping throughout the house even though it hadn't rained in days. I loved it, but because of the size, the labor/money to rehab it would have been at least double the other house, assuming it was in comparable shape. Then the kicker was the property taxes. They were much higher than that of my back-up-plan house because of the neighborhood in which it stood. So that's why the back-up was the back-up and the back-up back-up was...well, you know. My opening bid stood for awhile, then towards the end of the bidding time period it met an opponent. I actually placed a couple halfhearted bids on the other house, just to see if there was any action there (there was), then I focused back on my new top choice. Eventually my opponent held off his bidding (turns out after he stopped raising up my purchase price, he bid on and won a house across the street from mine!) and I got my back-up-plan house. And so began the next phase of this adventure...
All right, I've never blogged before, I really have no idea what I'm doing, but I thought that this might be a good way to share my experiences with the people who have been asking about how things are going. There's a lot of back tracking that needs to be done to get you all up to speed, so I guess we'll start from the beginning and see how it goes...
As some of you may know, back in October 2011 I purchased a house in Detroit's West Village in the Wayne County Foreclosure Auction. A bit crazy, yes, but it's been a dream of mine for quite awhile to move back into the city. And yes, I suppose I could have taken a more conventional route, but I guess I've never really done things the easy way. The research was quite an adventure in itself. I caught wind of the auction through Loveland's Why Don't We Own This site. They had compiled the Detroit houses that would be available for purchase in the auction in handy lists and an interactive map that were categorized by zip code. Each address was also linked to Google Maps and to its listing on the auction website. Genius. And oh my gosh, so helpful. So I started compiling my own lists, maps, and photos of the properties that I was interested in. It was important to me that the home be unoccupied (I didn't want to be putting anyone on the street), in a "neighborly" neighborhood, and to be structurally sound with good bones. After gathering information online, my next step was the drive by. After peeping at the perspective property from my car and determining that the house in question was indeed still standing (some weren't), I drove up and down the surrounding streets to get a feel for the area. If things were still looking good, my next move was to harass, er, speak to the neighbors. This usually meant knocking on doors, though, in what turned out to be my favorite neighborhoods, knocking on doors wasn't necessary because after seeing my slow drive, pause, drive, pause, move down their street, they had already come out to investigate what the heck this weird lady was doing. Yay for nosey neighbors! My goal was to get as much information as possible about the house, to of course see if the neighbors were friendly, and lastly, to let them know that I'd be snooping around the house for a bit, so please don't call the police or let your dog loose on me. Then, out came my camera and headlamp. Most of the houses were surprisingly easy to get into, some had unlocked doors, some had open windows. One that I loved and ended up being a finalist, was a little tougher, but a neighbor who was eager to have a neighbor rather than a boarded up house next door, happily helped me gain access to the property. This involved a rickety ladder to scale the tall fence and almost a 2 story climb to an unlocked window, luckily I'd been honing my breaking and entering skills and was able to find a way in through a ground level door that only involved the slight risk of slicing my wrist on (already) broken glass. A day in the life... I could probably write quite a tale of just the property research stage of my adventure. Besides keeping my own notes, I also posted some of my findings on the Why Don't We Own This site, hoping to help people in their own searches and to let potential buyers know of any important details that I uncovered, such as the presence of mold, the lack of water lines, or the case where someone was actually living in the home and had no idea that it was going to be sold to the highest bidder! Donna Terek of The Detroit News did a video piece about the auction that featured the creators of Why Don't We Own This. She also interviewed me regarding my involvement, and what made the final piece was that I had called attention to the property that was currently occupied. Here's the video, as found on Donna Terek's "Donna's Detroit" online column: Well, I'll leave my inaugural blog post at that, for now. How'd I do? Any blogging pointers out there? Should I continue with the back story or just dive into what's happening now? Questions, questions... |
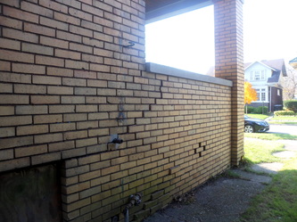
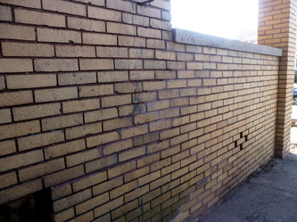
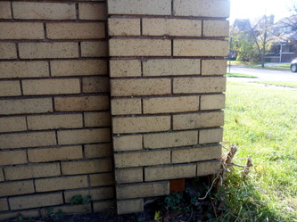
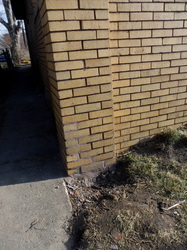
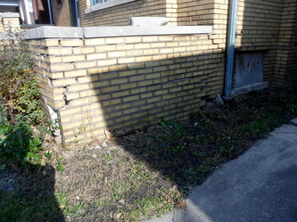
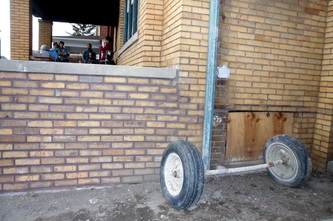
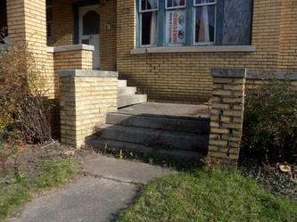
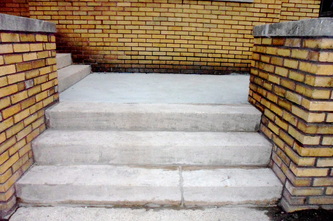
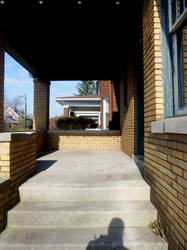
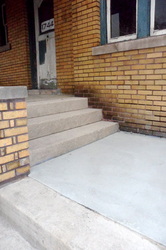
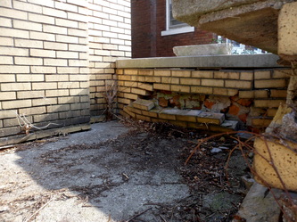
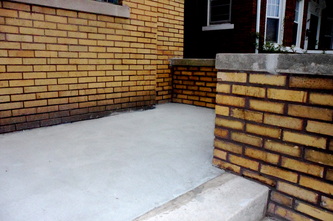
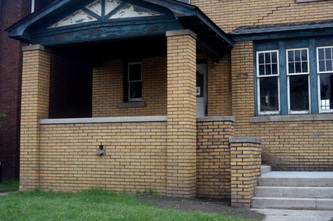
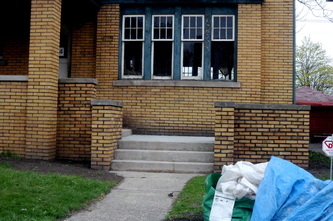
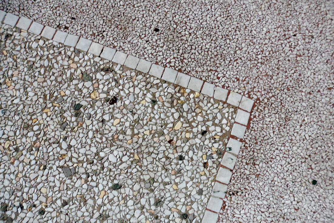
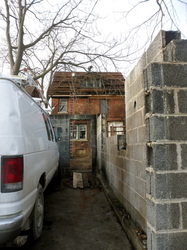
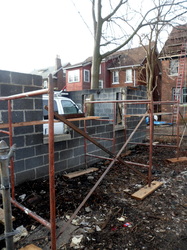
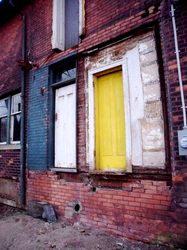
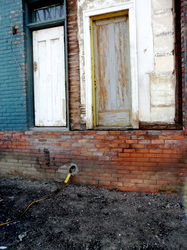
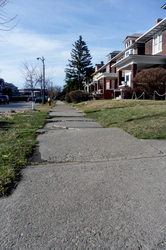
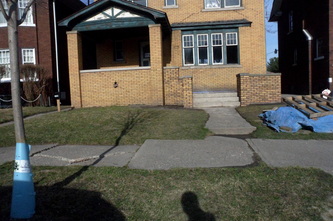
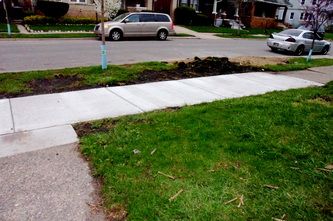
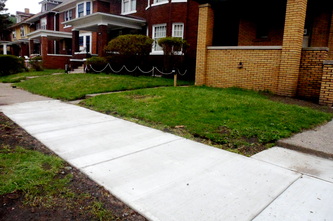
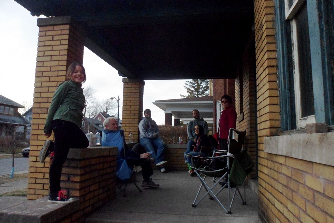
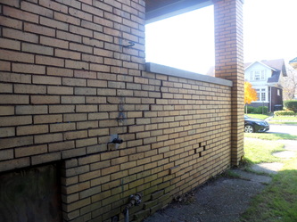
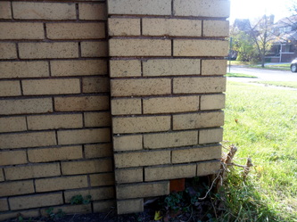
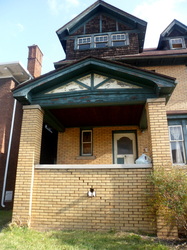
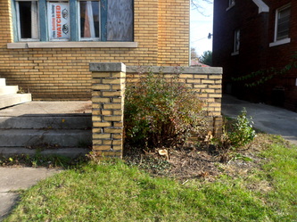
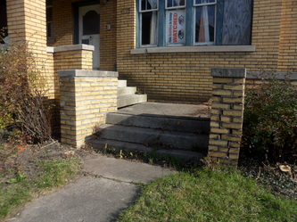
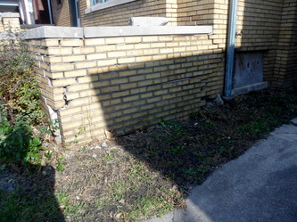
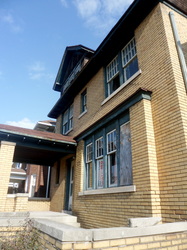
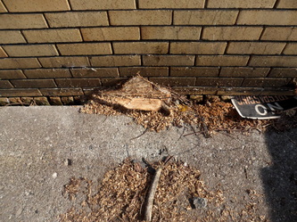
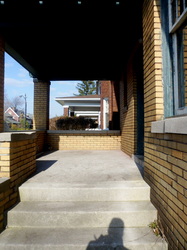
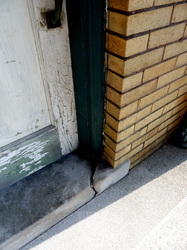
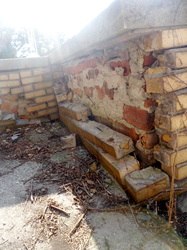
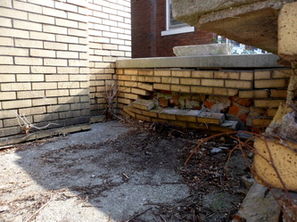
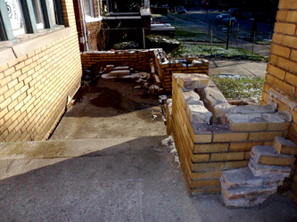
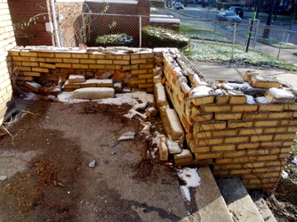
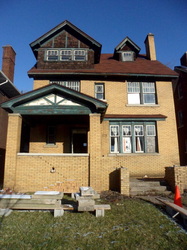
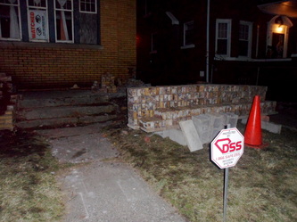
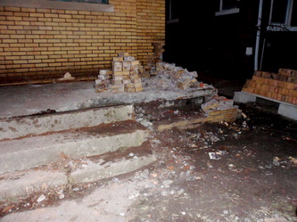
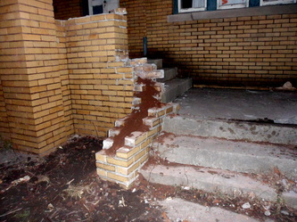
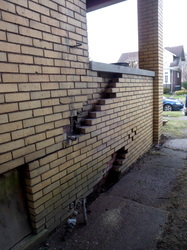
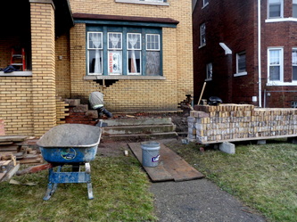
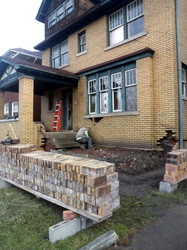
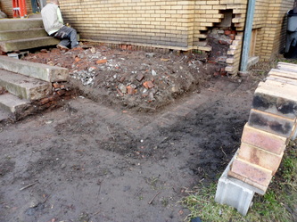
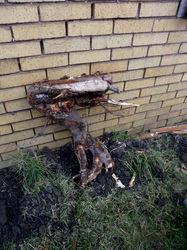
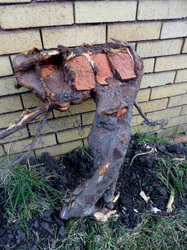
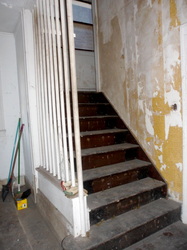
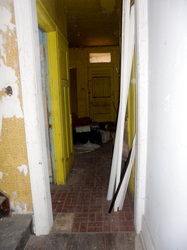
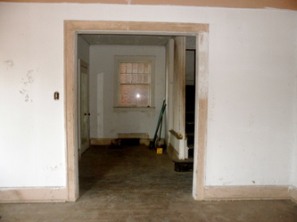
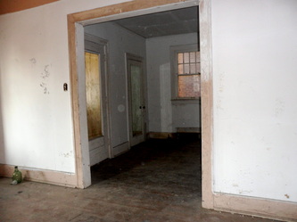
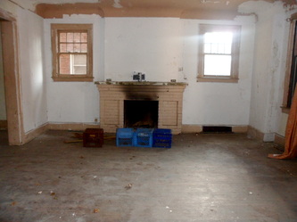
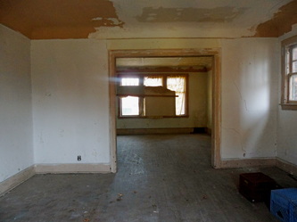
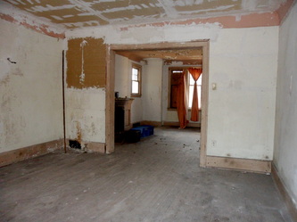
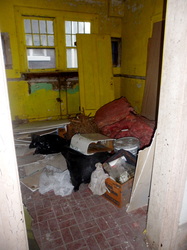
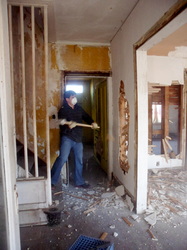
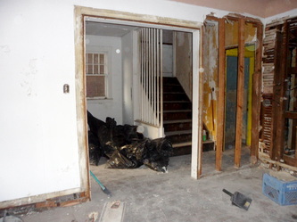
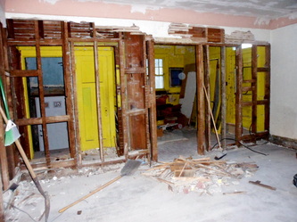
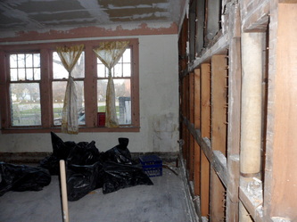
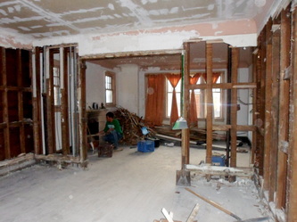
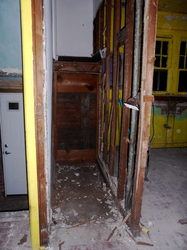
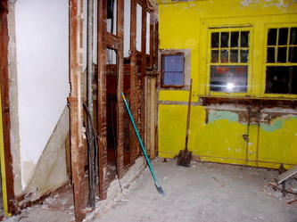
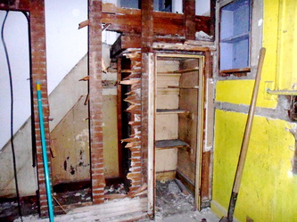
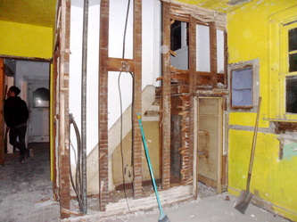
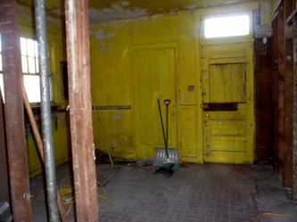
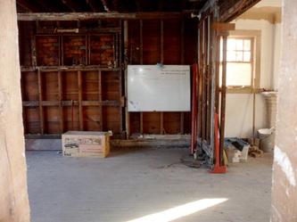
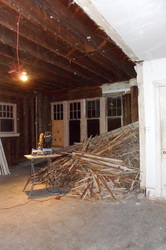
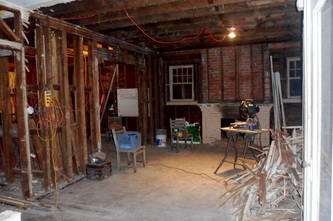
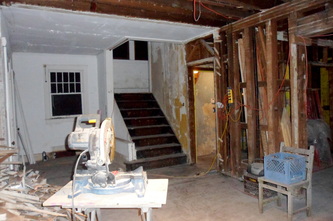
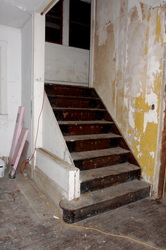
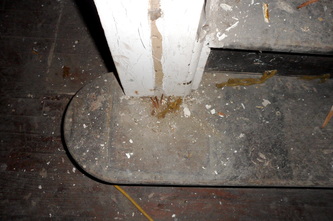
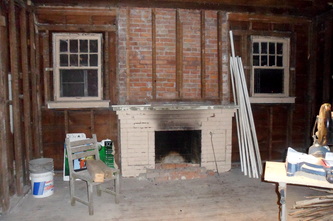
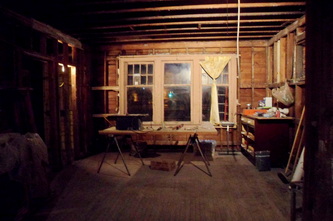
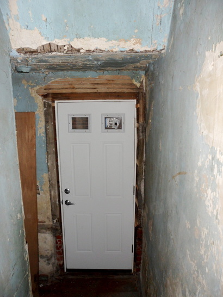
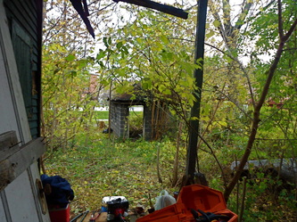
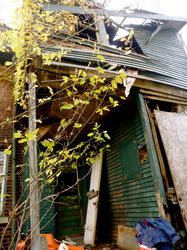
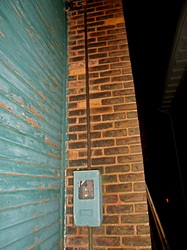
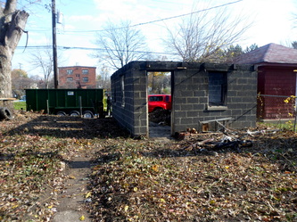
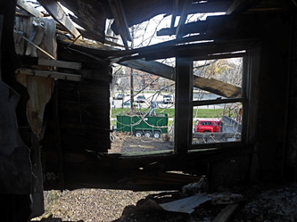
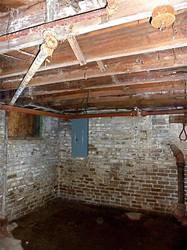
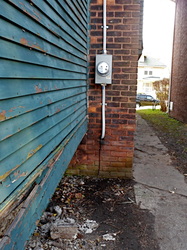
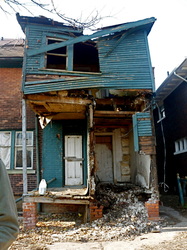
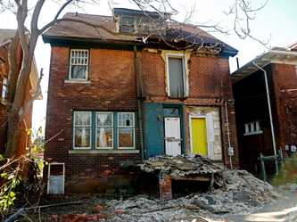
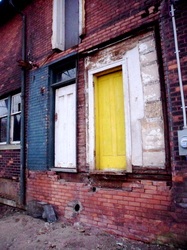
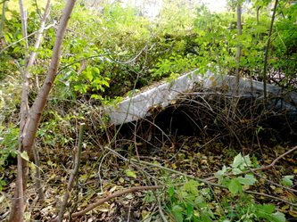
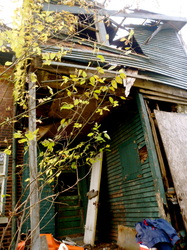
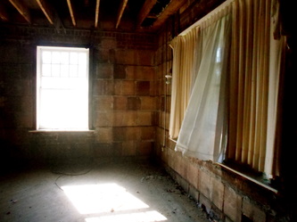
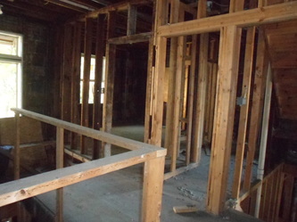
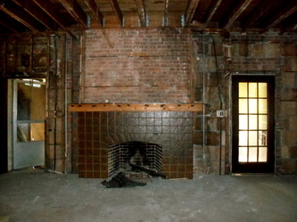
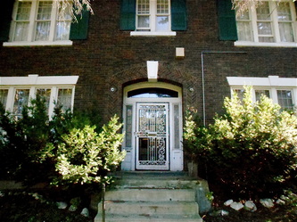
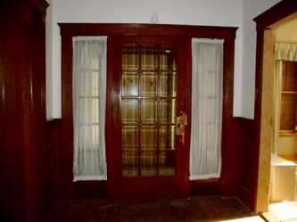
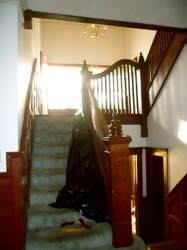
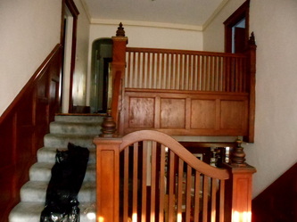
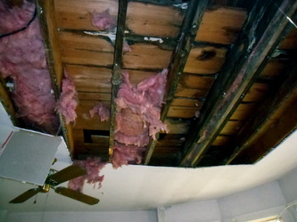
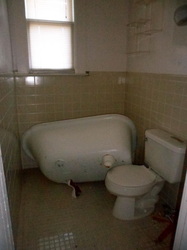
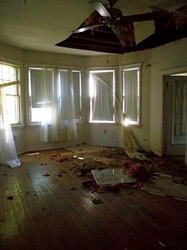
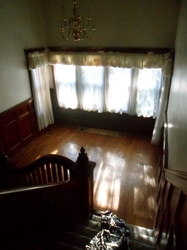

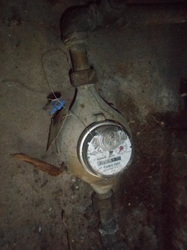
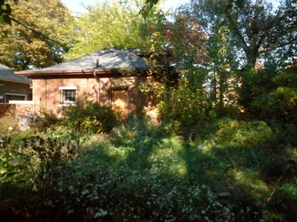
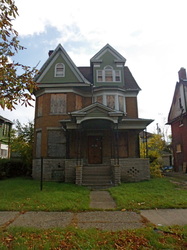
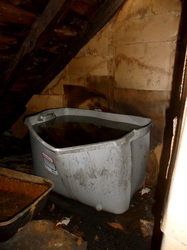
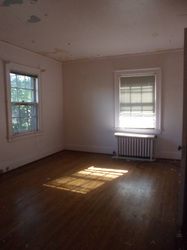
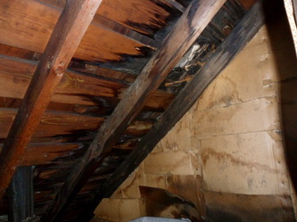
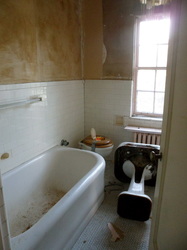
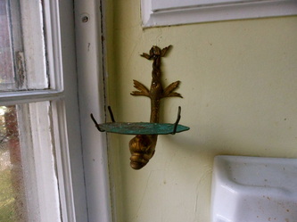
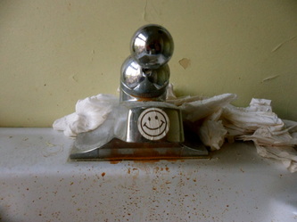
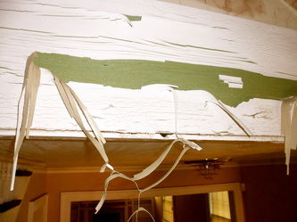
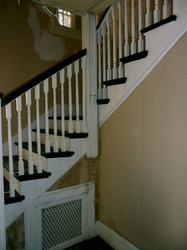
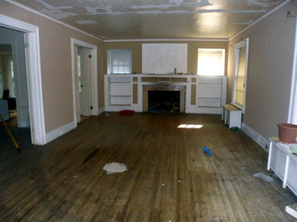
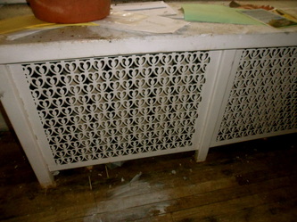
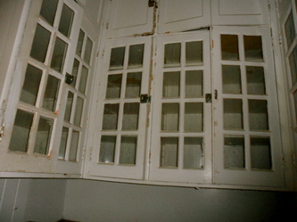
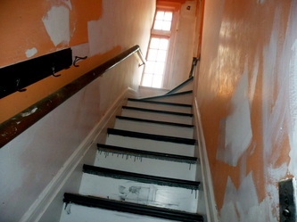
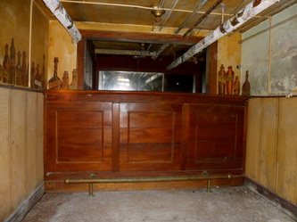
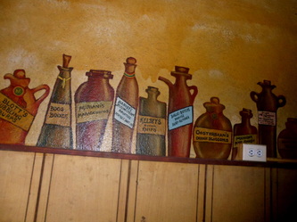
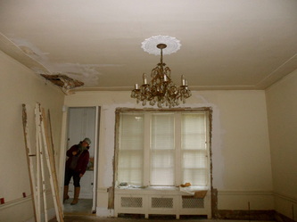
 RSS Feed
RSS Feed
