|
December 2015 edit: I am no longer living in Royal Oak; I wrote the passage below while still living in the house that I purchased with my ex-husband. After divorcing, I stayed in the house. I naively thought that I'd be able to refinance our 15 year loan to a (more affordable for me) 30 year loan, but the mortgage company refused to work with me. I was unable to sell the house due to the state of the housing market at that time. I tried to convince my mortgage company to allow a short sale but again, they wouldn't work with me at all. It was heartbreaking to walk away from this house. I put so much of myself into making it a home for my family. This project also played a huge role in getting to really know my dad as an adult. We spent hours and hours together and this is where I learned some of what it takes to rehab a home. Just for fun, I thought I'd give you a little tour of my house in Royal Oak., you know, so you can see that my Detroit house has some kind of a fighting chance with me in charge. It's looking pretty dark and dirty over there (and here in blogland) so maybe a few shots of my current house will brighten things up. The Royal Oak house didn't come in the condition you will see it in here. I've been in this house for almost 8 years, and it has been a continuous work-in-progress. In the haste of getting things torn out in the first few weeks of homeownership, I completely forgot to snap before pics! So you'll just have to take my word on what shape it was in before I got my hands on it. Let's start in the kitchen. So at one time, the space that now holds the kitchen was divided into 3 separate (strange) rooms. Off the original dining room was an added bedroom (strange) that lead into a walk-through (not walk-in) closet (strange), and through that closet was another room that was being used as a bedroom (strange). Off this bedroom was the "kitchen", which consisted of a sink, 3 cupboards, and a refrigerator (no stove). Have I mentioned that the set up here was strange? No wonder the house was on the market for so long, only a crazy person would consider buying this place. So immediately the weird little rooms off the dining room were torn down to create a more open-concept living/dining/kitchen space. I really hate that I don't have before pics, but here are some progress shots, anyways. Click on an image to see it full size, read my explanation, and to scroll through the pics. Ok, enough of the rough stuff, right? Onto the pretty stuff. The following photos are of the kitchen in the Royal Oak house as it is today (well, minus some dishes and mail stacked up). Please click on the images to see the full view and to read more details. (Do I need to keep giving that reminder or is it common knowledge?) The dining room is also pictured in that set above, since it opens right into the kitchen. I talked about the functionality of my dining room in this post, and why I chose to create a more intimate, cozy nook, rather than the formal dining room that was originally intended in this 1920's home. The windows and woodwork were original in the dining room, so those features remained intact. Other than adding, tweaking, and re-tweaking the decor in there, all I did was paint the walls, add the bronze tin ceiling, trim it out with crown molding, and install the ceiling fan. Oh, and I sewed the custom drapes and installed the drapery hardware. Since the living room off the dining room got basically the same treatment, I'll show you that next. Again, I painted, installed the ceiling fan, added crown molding, and put up the window treatments. I also installed new wall sconces. Off of the living room you can see the little entryway where I added a bench with hooks to hold jackets and bags, since this house didn't come with a coat closet (something I didn't even notice until after we bought it). There are normally red pillows on the couches, which must've been in the wash when I took these shots for my real estate agent, and it kind of bugs me that they're not in there. Haha. Also, it bothers me that one set of windows has the curtains mostly closed. Ugh. I'll probably be replacing these pics at some point due to a small case of perfectionism. Speaking of perfectionism (or lack of, in this case), a British friend of mine once told me that the worn wood floors looked very European, so I'm rolling with that. I actually really do love the aged floors, but I know that they're not everyone's cup of tea. So there's a little bling for now, I'll give you the rest of the Royal Oak home tour another time...maybe just when your eyes grow weary looking at all the demo and dust going on in the Detroit house I'll throw in a little finished-home fix to perk you up.
PS- the Royal Oak house is for sale...wanna buy it?
1 Comment
|


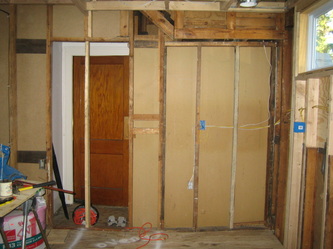
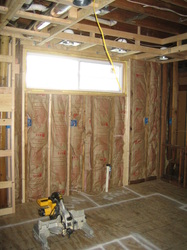
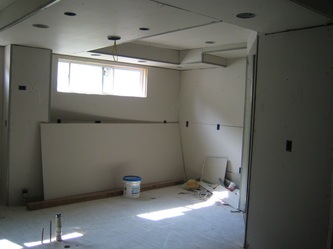
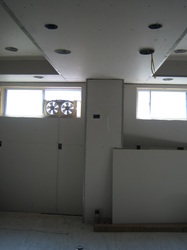
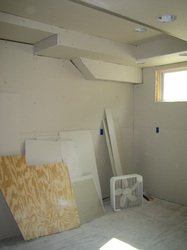
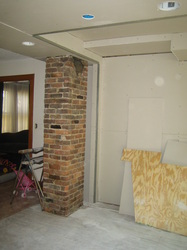
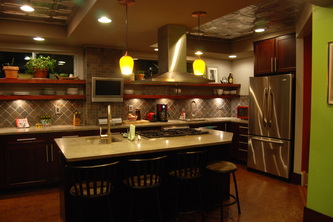
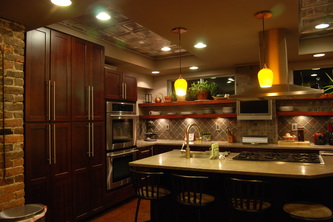
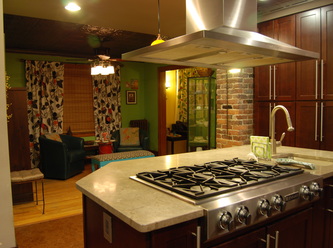
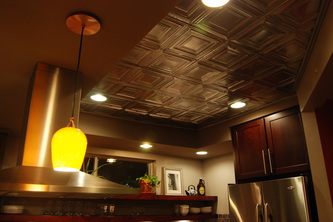
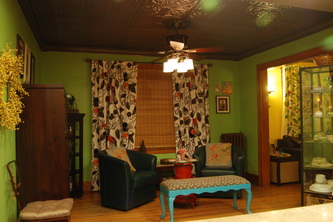
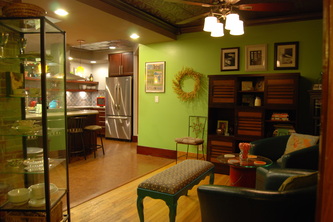
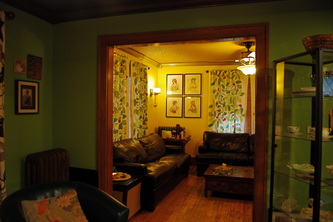
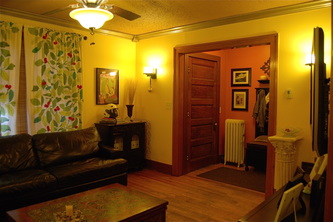
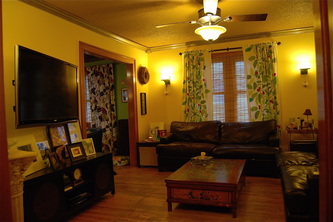
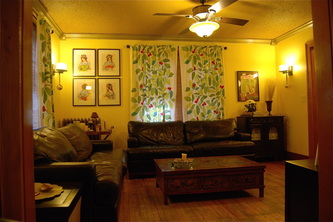
 RSS Feed
RSS Feed
